MASTER'S IN WOOD ARCHITECTURE AND CONSTRUCTION
Duration
1 year
Admission
M1 in Civil Engineering, Architecture
Internship
4 to 6 months
Status
Full-time, Apprentice
“Building with wood” is the clearly stated objective of the “Wood Construction Architecture” pathway of the Master’s in “Civil Engineering” at the University of Lorraine, co-accredited with the National School of Architecture of Nancy.
WHY?
Primarily reserved for engineers, architecture graduates, and students (from university or engineering schools) who have completed an M1 or M2 in Civil Engineering, this Master’s pathway supports the development of wood in construction and the initiatives implemented at the national level to promote this sector.
This Master’s pathway enables architects and engineers to acquire dual expertise through an original training programme focused on the techniques of using wood in building construction. It equips architects with the essential technical knowledge to successfully undertake a wood construction project and allows engineers to understand the various characteristics of the material during a project. It also aims to enhance collaboration between engineers and architects to optimise the design and cost-efficiency of projects, ultimately leading to improved quality.
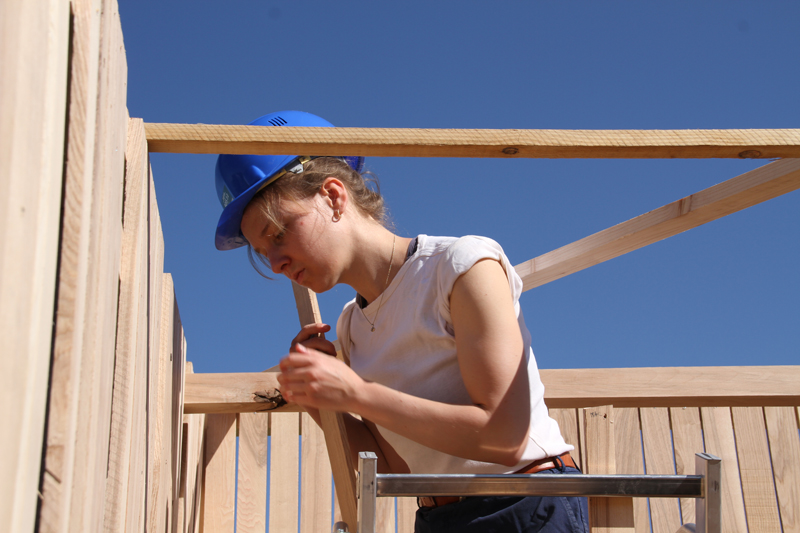
FOR WHOM?
Selection based on application and individual interview for:
- M1 in Civil Engineering – Constructions, Materials, Wood pathway
- Other M1 programmes (Civil Engineering, Engineering students, etc.)
- Architecture Gradiates (DPLG, DEA, DESA, INSA)
- Civil Engineering Graduates
- Professionals in continuing education with recognition of prior learning (minimum of 3 years of professional experience)
- Non-European Union students holding a degree in Architecture or Civil Engineering
After applications are examined, interviews are held in June.
The number of places is limited to 30, including a maximum of 4 places for apprenticeship training with the CFA BTP in Pont- à-Mousson.
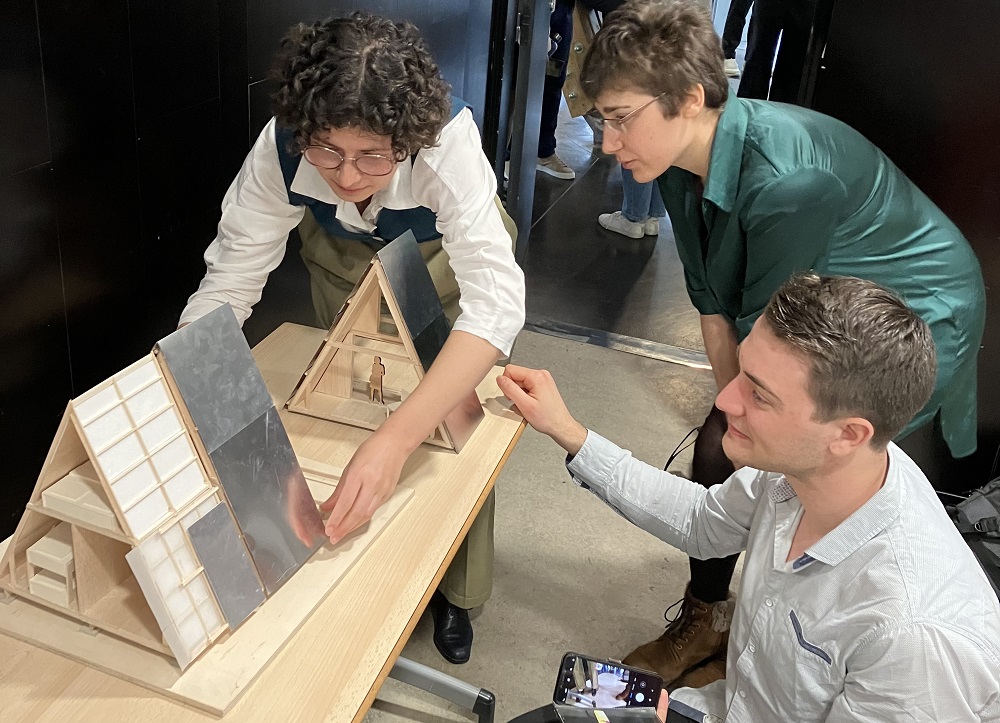
PROGRAMME
|
MATERIALS, CHARACTERISTICS AND CONTEXT |
|
WOOD TECHNOLOGIES |
|
BUILDINGS AND STRUCTURES TECHNOLOGIES |
|
HOME COMFORT |
|
|
WOOD ARCHITECTURE AND RESEARCH |
|
|
PROJECT REQUIREMENTS |
|
|
ENGLISH | |
|
INTERNSHIP |
|
|
PROJECT AND IMPLEMENTATION |
TEACHING
TESTIMONIALS
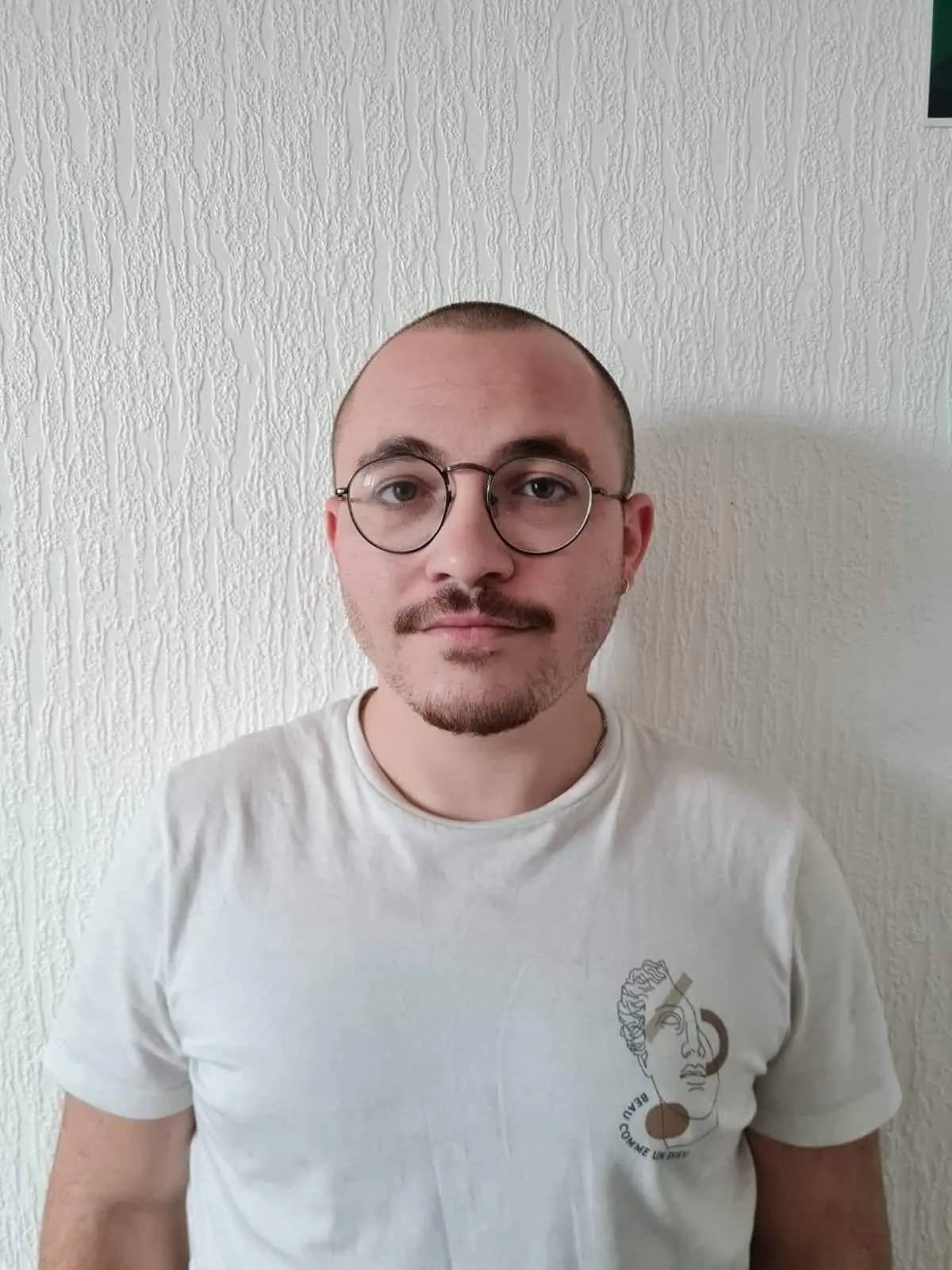
From my first year at ENSA Nancy, I heard about the ABC Master’s programme, and it immediately appealed to me. During my architecture training, most of my projects were heavily oriented towards wood. So, it was only natural for me to enrol after my fifth year. My main goal was to deepen my knowledge of wood as a material, and I was not disappointed. I discovered its mechanical properties and also the different species. From a human point of view, the programme allows for collaborative work with engineers. I learned to understand their viewpoint, which is different from that of an architect. During the Wood Challenges, I also worked with craftspeople. It was fascinating to go from design to fabrication with a great team and in a great atmosphere. This training, which I pursued through a work-study programme at an agency where I still work today, gave me confidence and facilitated my professional integration. I have excellent memories of ENSTIB and that year in the Master’s programme.
Alexis Coeffier
Architect - ABC master's class of 2023
Lisa works for France Lanord & Bichaton in Lorraine. She is a Site Manager.
The ABC Master’s programme was a very enriching experience in terms of project work. I learned to work in a team with architects, and also, during the Wood Challenges, with skilled craftsmen. Collaborating with people from different educational backgrounds brought me a lot. I participated in the design of stations for URBANLOOP, and our team’s project was chosen by the jury. It’s very interesting to work with the vision of architects, who know how to meet a client’s requirements, especially through aesthetics. This programme proved to me that I am capable of overseeing a project both over time and while respecting technical constraints, organisation, and aesthetic choices. Today, I am a site manager, but thanks to the ABC Master’s programme, I know that I can adapt and have a different perspective on a project. At ENSTIB, I received training aligned with my professional projects, but more importantly, I was able to learn in very good conditions, in a family-like atmosphere, with competent and caring professors. I had the chance to do several internships at the company where I currently work, and although I am from the South of France, I have chosen to stay in the Grand Est for now, and I feel good here.
Lisa Gabriel
Engineer ENSTIB class of 2023, graduate of the ABC master's programme
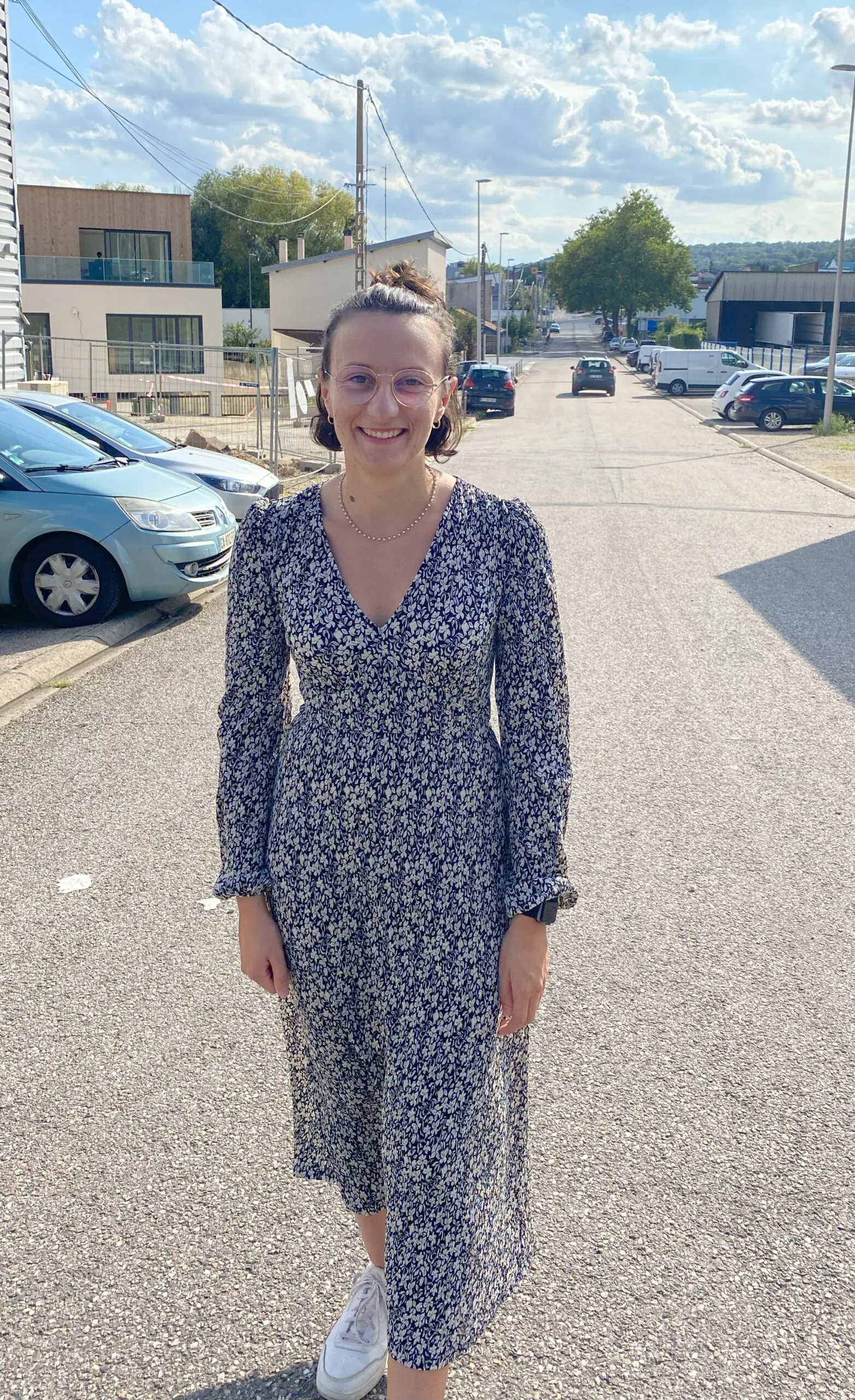
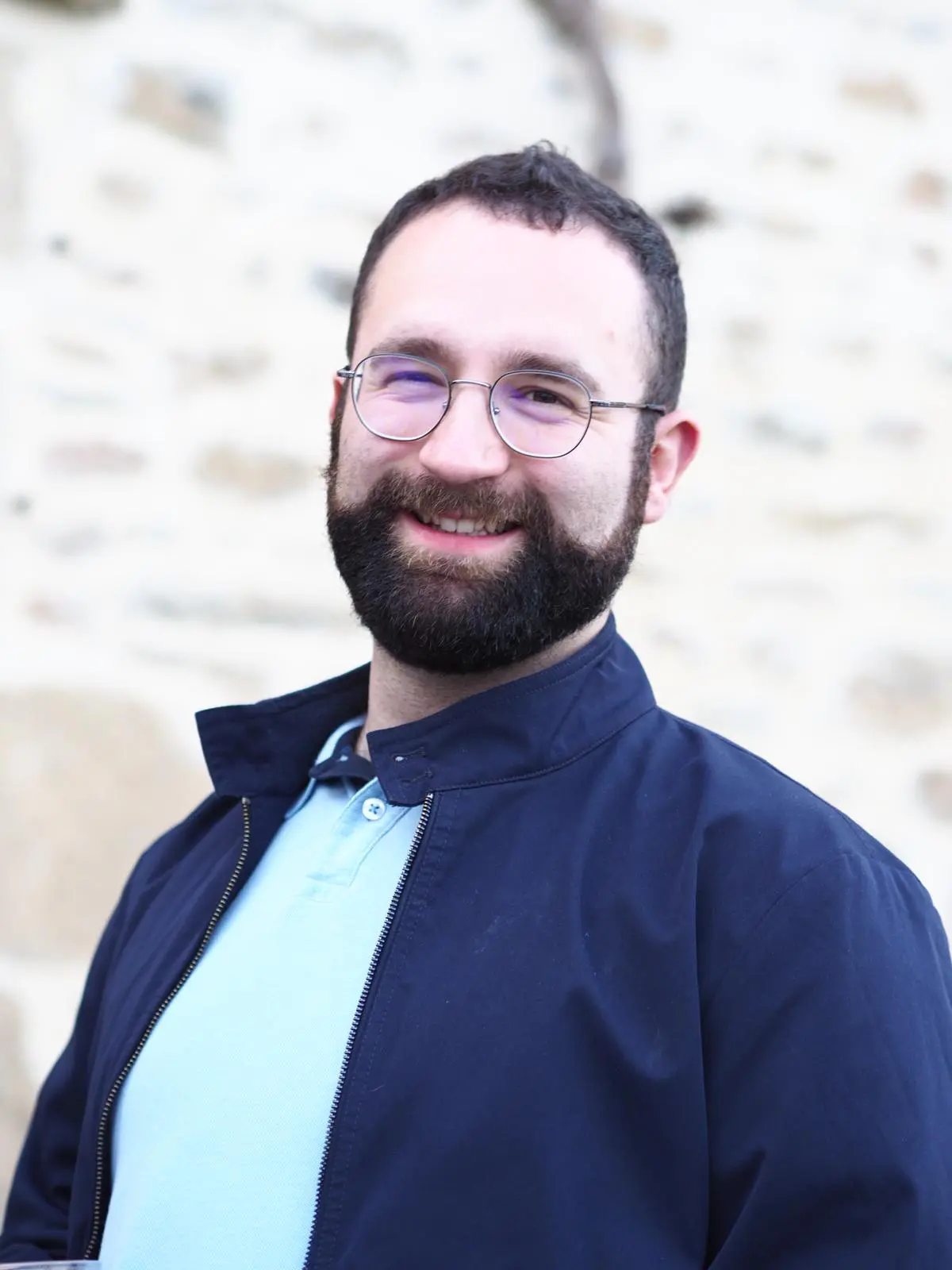
Lucas is the Technical and Administrative Director of a Communauté de Commune in the Creuse département.
When I pursued the dual degree of the ABC Master’s programme, the project we worked on was the design of the ENSTIB Coloc, a building funded by the school’s alumni and intended to house future students. I learned to work on blueprints and significantly improved my spatial perception. Generally speaking, this programme gave me a better understanding of an architect’s reasoning, which is a real asset in my profession. I recently worked for three years on the renovation of the Administrative City of Bourges, consisting of buildings from the 17th, 19th, and 20th centuries. What I learned during the Master’s programme was very useful in my interactions with the architect who accompanied the project. I have excellent memories of ENSTIB, the life at the School, and the surrounding area. The Wood Challenges were an unforgettable experience, both from a human and educational perspective. Designer, calculator, and implementer – we had to play all roles and adapt. This programme opened my eyes to integrating wood and bio-sourced materials into the projects I manage, but it also taught me a way of working, thanks to an exceptional approach to teaching, with no real boundary between teachers and students. I learned a lot and I’ve also maintained some excellent relationships with both the School staff and my fellow classmates.
Lucas Boustie
Engineer ENSTIB class of 2019, graduate of the ABC master's programme
After graduating from Grenoble School of Architecture, I read a magazine article on the ABC Master’s degree, which mentioned the technical skills taught by the school and I decided to apply.
I did the course through block release and looking back, I’m really happy I did. When you come out of a School of Architecture, you are not technically equipped. ENSTIB brought me the structural skills but also taught me about thermal performance.
I got my diploma in 2015 and started working straight away in the company where I did my block release. I stayed there for three years, then set up my company, ‘Le Chat Architecte’ near Chambéry in Haute Savoie.
What I learned at ENSTIB is completely linked with what I do now.
My course taught me essential technical basics. I even keep my class files on my desk at work!
I mainly work on small projects, for individuals and professionals. I use wood a lot, particularly in vertical extension projects.
When I think back to my ENSTIB days, the memory that stands out is the Wood Challenges 3.0. What a week!
The experience taught me attention to detail and coordination. Just making pretty drawings isn’t enough – you have to get from the lines on paper to the actual technique of physically building it.
Audrey Choulet
Architect – ABC master's class of 2015
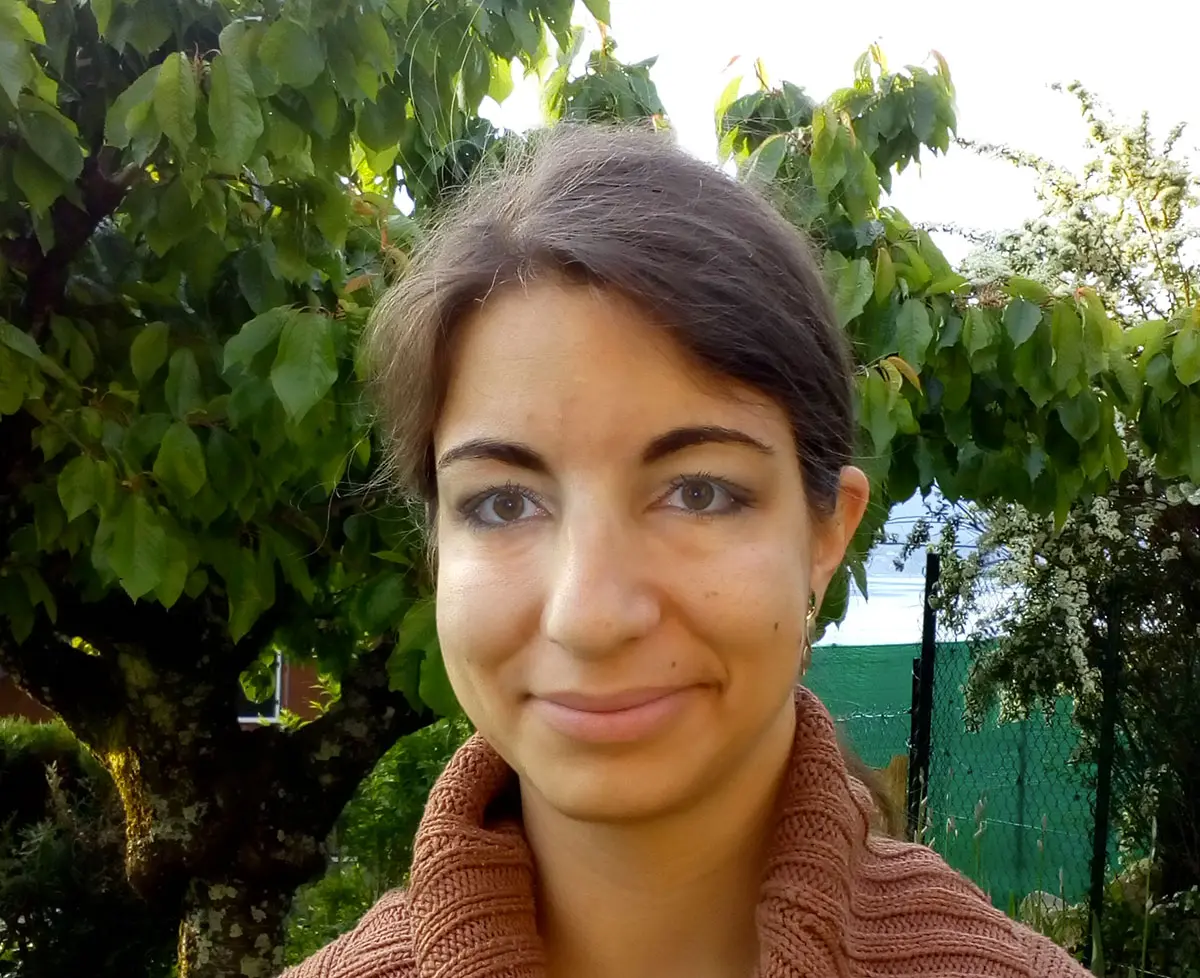
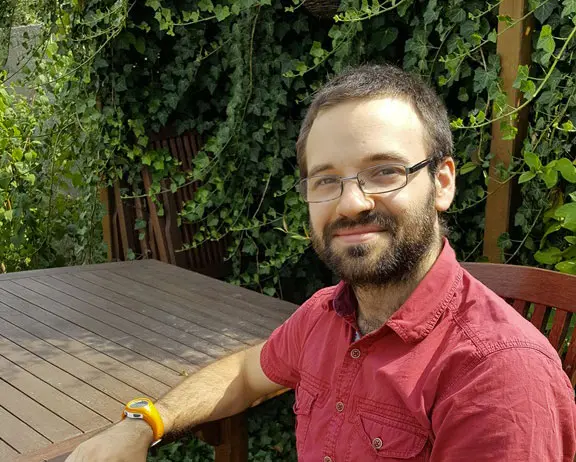
I enrolled on the Master’s in Wood, Construction and Architecture at ENSTIB after doing a Master’s in civil engineering at the Vandoeuvre Faculty of Science (University of Lorraine). Before that, from 2007 to 2009, I was a carpentry apprentice with the Compagnons du Devoir, then I did a preparatory class for Maths, Physics and Engineering Science. I got a job right away, in the company I did my internship in, CALQ agency in Paris, and I’m still there.
The ENSTIB course corresponded perfectly to my professional plans, as there’s a close collaboration between architects and engineers. This is precisely what I do today as a site supervisor for an architect’s agency. Project management is like being a conductor: I make sure the different parties talk to each so that work on the site can go ahead properly – like musicians playing together.
Some of my best memories of my time at ENSTIB are projects in the hall: Felix’s pedal-canoe, the customised van the technical degree in furniture students made – all night till dawn the day before I left…
Guillaume Claudel
Engineer ENSTIB class of 2017, graduate of the master's programme
Admissions
Should you require any further information, feel free to contact us at
enstib-international@univ-lorraine.fr
